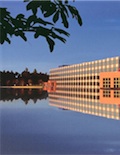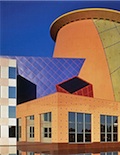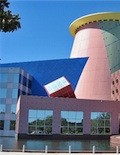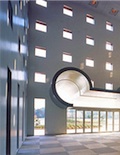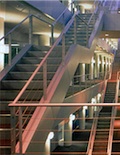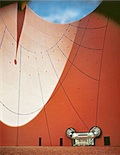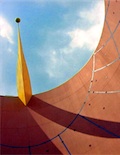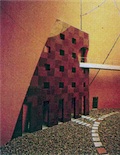Team
Disney
Lake Buena Vista, Florida
A fun project with a most enjoyable client. It consists of two office buildings and a corporate cafeteria, all connected by a central 120-foot cone which functions as a sundial. The project received an American Institute of Architects Honor Award in 1992.
Lake Buena Vista, Florida
A fun project with a most enjoyable client. It consists of two office buildings and a corporate cafeteria, all connected by a central 120-foot cone which functions as a sundial. The project received an American Institute of Architects Honor Award in 1992.
Credits
Design Architects and Planners:
Arata Isozaki and Associates, Tokyo
Interior Design:
CRSS Inc.
Architect of Record:
Hunton Brady Pryor Maso
General Contractor:
Holder Construction
Photos above courtesy of Hunton Brady Pryor Maso
Design Architects and Planners:
Arata Isozaki and Associates, Tokyo
Interior Design:
CRSS Inc.
Architect of Record:
Hunton Brady Pryor Maso
General Contractor:
Holder Construction
Photos above courtesy of Hunton Brady Pryor Maso






